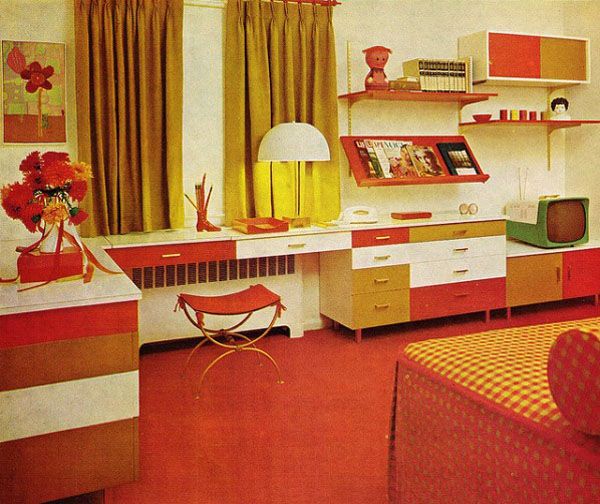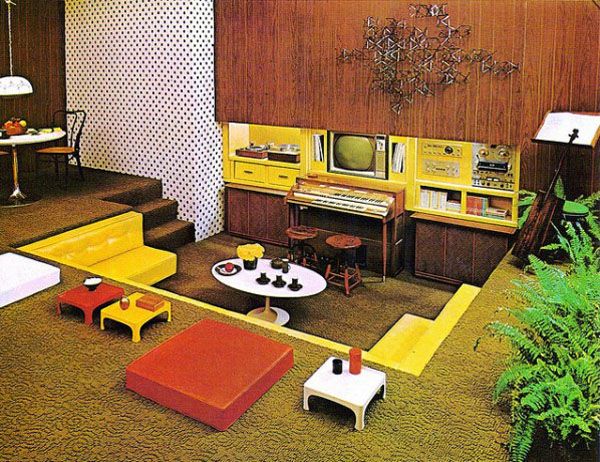1920s Bauhaus
In this essay I’m
going to write about the Bauhaus. The school mainly looked into the areas of
art that I find interesting, such as architecture, product design, graphic
design, and how looks at it more from a design prospect instead of copying
other artist or making art just for the aesthetic use. I will include the
social history and what was happening at the time to cause what happened to the
school. The philosophies of each of the directors will be included, then go on
to say what they did as artists. All three of the directors were architects
which is why I want to look at them more closely, as they all have different
ideas of how they wanted the school to be run, but more importantly, different
ways in which they worked and how they responded to what was going off around
them. I will mention Walter Gropius and the Bauhaus in Weimar, Hannes Meyer and
when the school moved to Dessau then finally go on to Ludwig Mies van der Rohe
where the Bauhaus finally shut down for good in Berlin.
Social history
The war ended in
1918, but when Germany was defeated, it changed everything. First of all the
government fell apart and then Kaiser Willhelm fled to Holland, the dictator at
the time. Rebellion started with the Navy, causing food riots and Germany
having to sign the Armistice in November 1918. Germany weren’t a great place to
be. Within the political chaos, members of the Reichstag decided to set up a
new democratic government in ‘Weimar Republic’. This proved to be a good move
as it involved the bill of rights, equality between men and women, including
the chance to vote and protecting the people’s freedoms. Fredrick Edbert was
elected as the president of the republic, which was then in power to create
laws and run the government. This seemed like a good plan in the beginning as
the people was voting for what they believed in, but with politicians wanting
to be elected the Germans found they felt attacked to vote for them instead of
choosing them out of free will. They were two main groups: the communists (left
wing Germans) these hated the new government and didn’t want the democracy,
whereas nationalists (right wing Germans) believed that it was the governments
fault they lost the war and not the army. There were also other parties trying
to gain the vote leading to a point where no parties could get a majority vote
so the laws they wanted to pass couldn’t be.
Philosophies of Weimar Bauhaus: Walter
Gropius
Bauhaus means
building house. Walter Gropius was the founder of the Bauhaus. He wanted to
create a school which broke the barriers between the three major art forms: craftsmanship, architecture and industrial production and putting
students together which wouldn’t normally work together. Instead of sitting at
a desk and designing on paper and copying sculptures from other artists, they
were given materials to come up with their own designs and working by making 3d
sketches, maquettes. Gropius called this ‘fundamental research’. This worked by
having a craftsman and an artist working side by side to teach the classes, one
teaching the skills and the other with the aesthetics. He wanted the school to
take ordinary objects and modernise them, making them more efficient, simpler
and cheaper, moving on from the Art Nouveau’s detailed design. They believed in
very simplistic design and that beauty came from the object within itself.
Walter Gropius
Gropius was born
in berlin into an upper middle class family. He trained as an architect in
Munich and Belin for four semesters, following his great uncles footsteps which
was also a successful architect. This education set him up to move on to design
furniture, wallpapers, objects for mass production, automobiles and even a
diesel locomotive for his own company in 1910. I really like the kettle he
designed as I like the sleek shape and angles but also how it’s not over
detailed in how it’s used, such as the lid. In the same year as opening his own
company Gropius also became a member of the Deustscher Werkbund (German Work
Federation) and served on the western front in world war one which he experienced
as a catastrophe. He later moved on to become
the head of the Work Council for Art in 1919, a radical group of artists where
he joined in on a chain letter that called for the "dissolution of the previous
foundations" of architecture and the "disappearance of the
personality" of the artist. By this time he was starting the Bauhaus where
he was able to put the ideas from this chain letter into action. Not only that,
but he wanted to make art a social concern after the war upheaval and showed
great commitment to the Bauhaus. Gropius interests me for these reasons and I
liked the idea of the way the he thought art should be taught but also looked
upon. I’ve not seen much of his work as an architect but a lot as a product
designer and they really inspire my work with the shapes and concepts behind
them.
Philosophies of Dessau Bauhaus: Hannes Meyer
When the Bauhaus
moved to Dessau it was moved into a new purpose built home which reflected the
core Bauhaus values. Meyer didn’t believe in the artistic approach and moved
away from this to a more scientific approach, by separating how it was taught.
To do this he brought in new subjects such as architecture, natural sciences,
technology and humanities. Which to me makes sense in a way as what the
students were doing would be then be taken in more a contextual ways and have
more meaning. He wanted them to meet requirements of industry and also fit in
socially. By doing this it expanded what kind of people came out of the
Bauhaus, not only artists but also production or construction engineers as
well. Meyer scrapped the original idea of the Bauhaus, Gropius’s ‘’exploration of the principle of design’’
and changed it to the up and coming approach of ‘’life processes’’ of the
future users. He was all for the mass production side of things which were
becoming an overwhelming priority. Other subjects were added to co-inside with
this idea, such as photography, this became part of the advertising departments
and urban planning. By changing the principles from the founder’s ideas, it
caused problems as Gropius was still as much a part of the Bauhaus still even
with this resignation and with the communists parties growing more popular the
students became more of a problem, becoming more concerned with the political
views. This was when Gropius had had enough as Meyer weren’t doing anything
about it and ended up having Meyers fired in order to try and keep the Bauhaus
from getting shut down due to political reasons. Gropius recommended Mies van
der Rohe and in the end Meyer was dismissed by the city of Dessau. Their
reasoning behind this was for bringing politics into the house and creating a
haven for communism and Ludwig Mies van der Rohe became the director.
Hannes Meyer
Hannes came from a
family of architects and started his own career in 1905. He was trained in
Basel as a mason and a construction draughtsman. He later worked for architect Georg Metzendorf as the
office manager and worked on the planning of the Krupp Margarethenhöhe housing estate in Essen. Meyer also worked as
a team with Hans Wittwer to design the school of ADGB (Federation of German Trade Unions) near
berlin. I really like how the constructivist style shines through. In 1927 he
moved on to become the director of the Bauhaus at the new building where he really
got his ideas across. He believed that building, as a design of the human
environment was based on society. This is what he wanted to get across and to
do it was ‘’harmonious organization of out society’’ was therefore achieved
through ‘’life supporting design’’. He didn’t like the fact that the Bauhaus
were creating products that were expensive and only aimed at a certain type of
buyer and not making it more affordable for the everyday people. This was then
the Meyers slogan appeared as ‘‘the people’s needs instead of the need for
luxury!” I thought his ideas were very strong and can understand what he was
trying to do. He was known as the unknown Bauhaus director and I think its
because of the communist and political views he accepted while he was at the
school and I also don’t think Gropius liked the influence he created either. He
returned to Europe after, hoping to help with the cities that had been
destroyed during the war but wasn’t accepted so he returned home to
Switzerland.
Philosophies of Berlin Bauhaus: Ludwig Mies
van der Rohe
With the school in
uproar with the radicalised student body, Ludwig Mies van der Rohe was appointed the
director in 1930 to help calm things down and keep the school in Dessau. The
Nazis more and more controlled Ludwig Mies van der Rohe was being pressured by
closure, his short time at the Bauhaus was. They made the curriculum more
conventional, experimental work was reduced, tuition fees rose and studies were
shortened. The whole Bauhaus purpose was being taken away piece by piece. A
main difference was the workshops being combined and the preliminary course was
completely got rid of. The problem was that Dessau was now being over run with
National Socialists and with the student body committing to the communist
beliefs; Ludwig Mies van der Rohe struggled to keep the Bauhaus in Dessau. It
closed in 1932 with the newly elected city council (majority being national
socialists) being behind it. The Bauhaus ended up having to move to Berlin as a
private institute, based in an empty telephone factory. Where contracts such as
Kandem Lamp Company and the rasch wallpaper factory had to follow. This move didn’t
last very long as the whole of Germany was being dominated by the national
socialists and ended up having to close the Bauhaus for good in 1932 due to the
Nazis acclaiming them t be communists. The Bauhaus only lasted a short fourteen
years but in them years created a big difference for artists and engineers
alike.
Ludwig Mies van der Rohe
Ludwig Mies van
der Rohe was a German born architect. A lot of his early work was mainly
housing and residential buildings. By only the age of 20 years old he got his
first independent commission, the Riehl house, which was intended as a house to
visit during the weekends and holidays in Neubabelsberg. The house is simple
and but practical and you can see the influences of the early nineteen century.
I like the slopes of the topside windows as they slope into the roof. Once
established in the architect world however, he moved on to education. This was
where, in 1930, he became director of the Bauhaus and led it for 3 years. He
didn’t just stop there, in 1938 he moved to Chicago, where he taught at the
Armour institute. Here he insisted you must learn to draw, and then move on to
getting to know materials and gaining full knowledge and then finally master
the fundamental principles of design and construction. A different way than
what the Bauhaus was doing, where Gropius believed in learning with materials
first.
















































